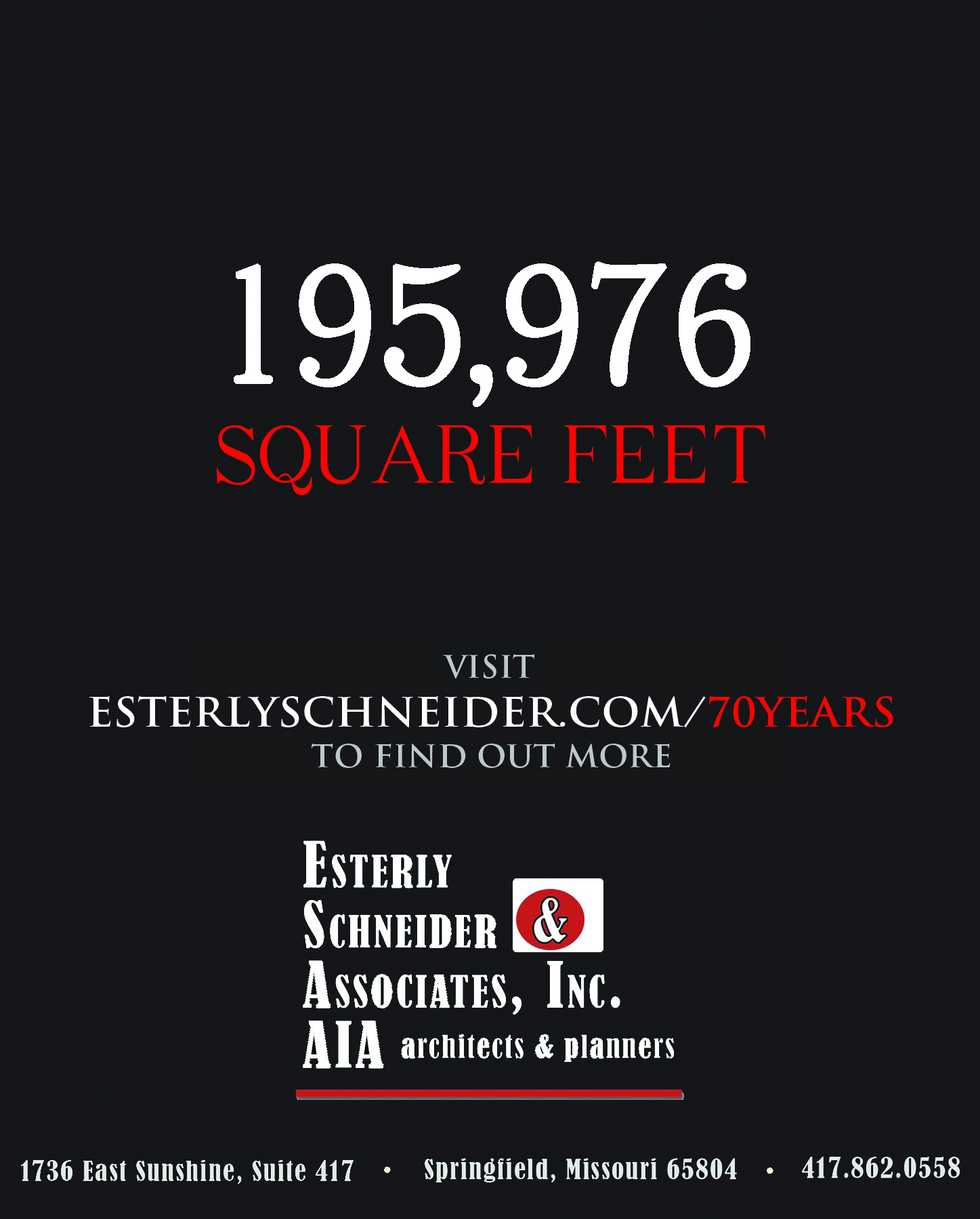195,976 SQUARE FEET

Esterly, Schneider has worked with governments and municipalities throughout Southwest Missouri. Projects include the City of Battlefield’s Community Center and Police Department, the Transportation Management Center (the City of Springfield’s first U.S. Green Building Council’s certified LEED Gold building), and the Heer’s Car Park at the Southeast corner of Olive and Campbell.
In conjunction with The City of Springfield and MoDOT, Esterly, Schneider designed Heer’s Car Park. At 195,976 square feet, it is a 375 space vehicular parking garage on five levels of parking deck. Two levels were deisgned to connect directly back to the Heer’s Tower by a glass sky walk.
The prestressed, precast parking garage is anchored on both ends by vertical stairways with a clear anodized aluminum storefront system and a blue glass façade. The corner of the parking garage is emphasized by a massive column cover that is also made with a clear anodized finish and extends to the top of the last deck at the street intersection. The curved roofs at the top of the stairways create a focus back to the car park and complete the tall vertical towers.
Visit our Government Portfolio Page to see more about Heer’s Car Park and other projects Our Firm has designed.
